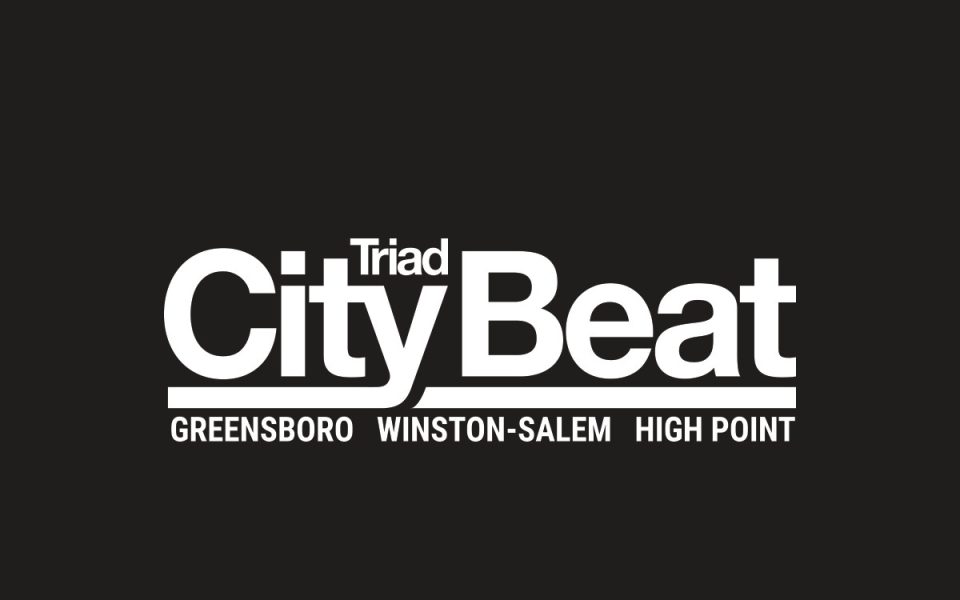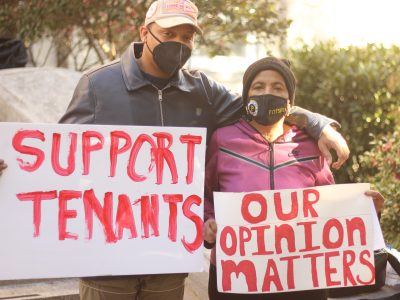
by Jordan Green
New-urbanist plans for a public gathering space in front of the High Point Public Library are on the table, along with more limited plans to spruce up the parking lot.
“The show is being stolen by Krispy Kreme,” urban planner Andrés Duany once said of the drive-thru doughnut shop that obscures the view of High Point Public Library as southbound motorists approach on North Main Street.
Peter Freeman, a local architect who worked with Duany on the Ignite High Point master plan, noted in a recent interview that North Main Street “cocks” to the southeast at the north end of the long block where the library is located, so that the entrance of the library lies on a visual axis with the street. The semicircular building, erected in 1990, was designed to provide diffuse light in the north-facing reading room on the second floor. Stretching north from the library up to Krispy Kreme is an underwhelming expanse of surface parking cobbled together from a hodgepodge of torn-down fast-food restaurants.
“What do you do to give some dignity to the library, which is a really important civic building?” asked Freeman, who was part of an early public committee to brainstorm transformational improvements. “For it to sit in a suburban-center parking lot is kind of sad.”
Early on, the committee fixated on the idea of creating a radiating plaza to enhance the library’s stature as a civic structure and reassert some of its grandeur.
“In Ignite High Point, we said we don’t need as much parking because you’ll have parallel parking on the street,” Freeman said. “That may be a ways off.
“We said, ‘We want a community gathering space for things like music and film, for gatherings like Christmas tree lightings,’” Freeman continued. “We also realized there was a farmers market on the site. As well, we said we might want to have a place to have a book fair. We said, ‘Hey, if you did all that, you could do things like food-truck rallies.’ There are all sorts of neat gatherings you could have.”
The new-urbanism concepts of promoting walkability and gathering space over auto-oriented design soon ran into resistance from the last city council, which reviewed the proposal last year.
Council’s comprehensive planning committee, chaired by former councilwoman Becky Smothers, rejected Duany and Freeman’s key concepts for enhancing the library at a May 2014 meeting.
“A lot of discussion but [we] basically decided that the plaza idea, while attractive, was not focused on serving library patrons,” minutes from the meeting read. “[We] asked that a landscape architect design improvements that would put priority on parking (as previously directed by [city council]) and improve the aesthetics of the parking lot.”
The full council affirmed the recommendations of Smothers’ committee with an official vote at its next meeting.
“Chairwoman Smothers added that this is not to say that council totally disregarded what has already been proposed by Freeman-Kennett Architects,” minutes from that meeting read, “but desired an alternative plan for a redesign to try to preserve the parking closer to the building.”
As evidence of the ambivalent, halting and uncoordinated fashion in which the previous council approached the library enhancements and other urban revitalization initiatives, city staff contracted with Moser Mayer Phoenix Associates to design landscape improvements to the parking lot, while Freeman worked with former Councilwoman Judy Mendenhall to come up with a compromise design that would be politically viable.
In July, the comprehensive planning committee adopted a modified plan by Freeman that increased parking spaces while adding trees as a preferred alternative, but the full council took no action on the recommendation. Mendenhall praised the modified plan at the time, saying it enhanced and beautified “the dignity of what a library is supposed to be.”
Mendenhall and other council members expressed the sentiment that the library was not an appropriate place for outdoor gatherings.
Since that time, the city has held a new round of municipal elections. Five out of nine members have been newly seated since December, some replacing former council members like Smothers who retired and others claiming their seats by defeating incumbents like Mendenhall.
The new council has essentially hit the reset button on the process. Councilwoman Cynthia Davis, a new member whose conservative views are more aligned with the previous council, said the prosperity and livability committee chaired by Councilman Jason Ewing was responsible for resurrecting the concepts submitted by Freeman-Kennett Architects. For his part, Peter Freeman said he was surprised to learn a couple months ago that another architecture firm had been approached to submit concepts.
Council members had an opportunity to review the four concepts — two developed by Freeman-Kennett and two submitted by Moser Mayer Phoenix — last week. On Tuesday, the concepts were on display at the library for public review.
Concept 1, the most ambitious plan by Freeman-Kennett Architects, features a radiating community gathering space with a canopy of shade trees spreading out into a parking lot at the northern end of the lot. The plan maintains roughly the same number of parking spaces by adding a quarter-acre parcel at the intersection of North Elm Street and West Parkway Avenue. The plan features pocket parks that flank the parking lot and a sculpture garden near Krispy Kreme that leads to a pedestrian crossing at a new roundabout, separating the library from the tony Emerywood neighborhood. A preliminary estimate puts the cost of the plan, including acquiring new property, at $2.5 million.
Freeman said the Krispy Kreme shop, being one of the first branches established outside of Winston-Salem, holds an iconic status notwithstanding its show-stealing appearance.
“Let’s invite Krispy Kreme into the design of the block,” Freeman said. “It becomes the coffee shop for the library. All of that pedestrian circulation that happens on the site makes it a comfortable walk over to the Krispy Kreme. We’ve also included some pocket parks. You can get a cup of coffee and have a book in your hand, and you can stop and have a conversation with someone.”
An iteration of Concept 1 without the additional property at the intersection of North Elm Street and West Parkway Avenue would sacrifice considerable parking space, and come with a lower price tag of $1.3 million.
Concept 2 increases the number of parking spaces from roughly 200 to 220, while preserving vehicular access in front of the library. It features a library green extending from the front of the library flanked by lines of trees that narrow to a point facing northward, which Freeman characterized as “a more formal approach to that axis.”
Part of the property expansion under Concept 2 is absorbed by parking, while a larger portion would accommodate a sculpture and botanical garden adjacent to Krispy Kreme.
Concept 2 includes more limited public gathering space.
“The farmers market is along Main Street,” Freeman said. “We’ve pushed the sidewalk back so some of those parking spaces on a day-to-day basis would be covered with the farmers market shelter. Then you could activate Main Street. As you rode by you’d see all this energy on Main Street. There’s a new transit shelter down at the south end. We might do a series of art installations. What you’re doing is creating an urban edge. There’s things to do there to keep pedestrians moving along the sidewalk with interesting art that’s shown at the shelter.”
The estimated cost of Concept 2 is $1.8 million, including the purchase of additional property.
Both concepts submitted by Freeman-Kennett Architects feature a clock tower at the southeast corner of the library and an LED display on the library’s south-facing back wall.
Freeman said his firm developed the two concepts at no cost to the city, adding that the nonprofit City Project raised money to cover his fees, with High Point Regional Association of Realtors picking up the most significant portion. The city paid Moser Mayer Phoenix $3,750 to develop two conceptual plans, according to a November 2014 contract executed by then Mayor Jim Davis.
Both of the concepts submitted by Moser Mayer Phoenix come with estimated costs under $1 million.
The more ambitious Concept D, priced at $750,000, features a winding driveway with a North Main Street entrance relocated up the street while still allowing vehicular access to the front entrance. Relocating the entrance allows for a small, outdoor plaza and lawn with program space. The plan also includes trees and shrubs setting off the boundaries of the parking lot and flanking the end of parking rows.
Concept A, priced at $440,000, most resembles the current parking lot, with a straight-line driveway running along the front of the library. The driveway, with limited parking, is set apart from a larger lot by a modest wedge of lawn designed as an outdoor program space.
At-large Councilman Latimer Alexander, who did not serve on the previous council, said all the concepts “have some nice features in them,” but he wants to think about how the plan complements the larger area, which includes High Point Regional Hospital, Culler Senior Center, a collection of parks, various health-related nonprofits and commercial businesses.
Councilman Jim Davis, a conservative holdover from the previous council who represents Ward 5, said he favors Concept D, adding that the $750,000 price tag is about what the city has left over from a recent bond issue.
Cynthia Davis, who was elected at large, said she was disappointed that the two concepts submitted by Freeman-Kennett Architects were resurrected. She said she favors the less expensive concept submitted by Moser Mayer Phoenix. Davis said International Market Centers’ plan to develop the plaza in front of Showplace with some assistance from the city fulfills High Point’s need for a public gathering space. As to the library, she said the city should focus on serving patrons.
“I think sprucing up what we own and maintaining what we own is good stewardship,” Davis said. “If we’re going to go ahead and restripe the parking lot and realign and adjust it for ease of patrons, we might as well go ahead and add a little greenery. We’re looking at constituents’ money. Even though I can appreciate their desire to have something of a grander scheme, I don’t think it’s a necessity.”
Join the First Amendment Society, a membership that goes directly to funding TCB‘s newsroom.
We believe that reporting can save the world.
The TCB First Amendment Society recognizes the vital role of a free, unfettered press with a bundling of local experiences designed to build community, and unique engagements with our newsroom that will help you understand, and shape, local journalism’s critical role in uplifting the people in our cities.
All revenue goes directly into the newsroom as reporters’ salaries and freelance commissions.










looks like the some of the new council members are going to be just as narrow minded as the previous group. We wouldn’t want to dream big in High Point. Let’s do the minimum again and again and keep getting mediocre results. Dream a little folks. The future is not formed by the timid.
An architect with multiple visions of new ways to spend tax money on building things, and him providing the plans.
Who’d a thunk it.